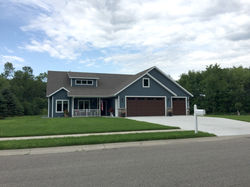ARABELLA RANCH TOWNHOME ASSOCIATION
Custom Homes
Inside Arabella’s finely constructed homes you will find luxurious owner suites, spacious open kitchens and thoughtful room options that allow you to personalize your home.
Enjoy choosing from our proven floor plans, customize them to meet your specific needs or bring your own inspiration! We are dedicated to assist you through the journey of creating your new home.
 |  |  |  |  |
|---|---|---|---|---|
 |  |  |
QUALITY AND CRAFTSMANSHIP
Standard Construction Features
-
2X6 Exterior Walls With R-21 Closed Cell
Foam Insulation -
R-50 Ceiling Insulation
-
R-21 Garage Walls
-
R-22 Garage Ceiling Insulation
-
Roof Energy Heel Trusses
-
Thermo Tech Casement Windows
-
35 Year Shingles
-
Steel Soffit & Fascia
-
Insulated Steel Garage Door With Windows
-
Concrete Driveway To Street
-
Drain Tile With Sump Pump
-
42" High Cultured Stone On Garage
-
120 Sq. Ft. Patio
UNIQUELY YOURS
Options & Upgrades
-
Screen Porch
-
Sun Room
-
Jetted Tub
-
Custom Tile Shower
-
Fireplace
-
In Floor Heat
-
Wood Flooring
-
Ceramic Tile Flooring
-
3 Car Garage
-
Granite Countertops
-
Storm/Safe Room
-
Garage Floor Coating
 |  |  |  |  |
|---|---|---|---|---|
 |  |  |  |  |
 |  |

